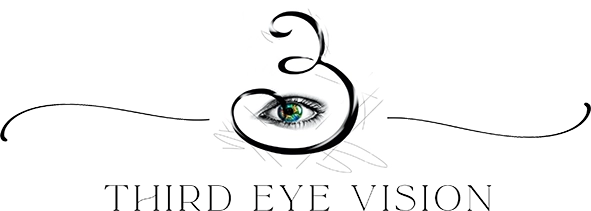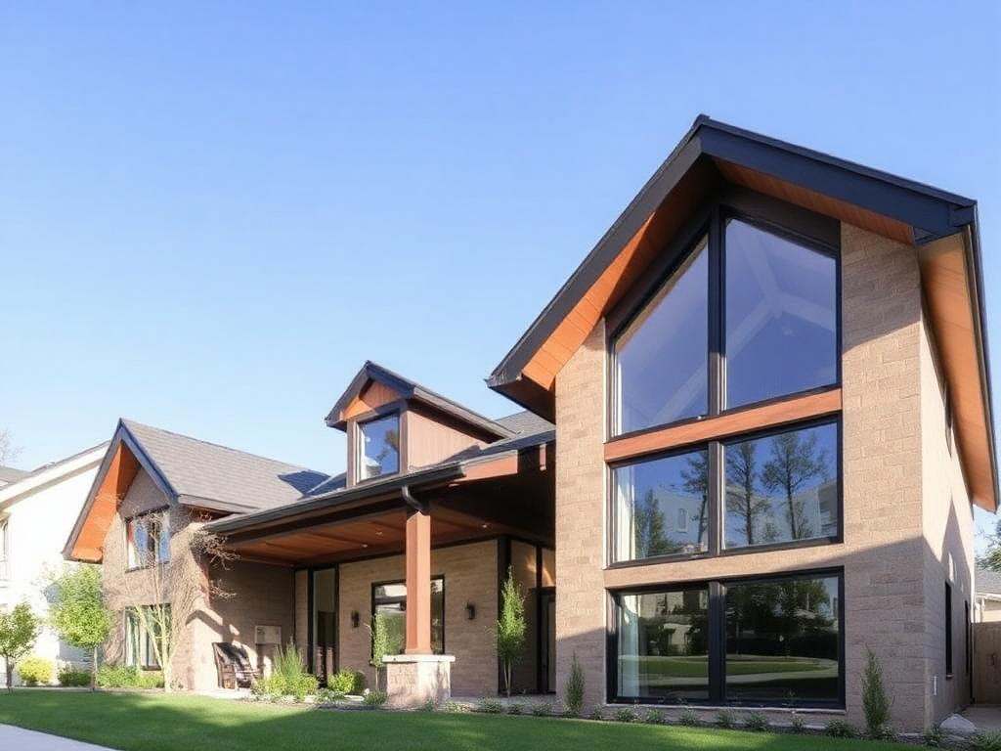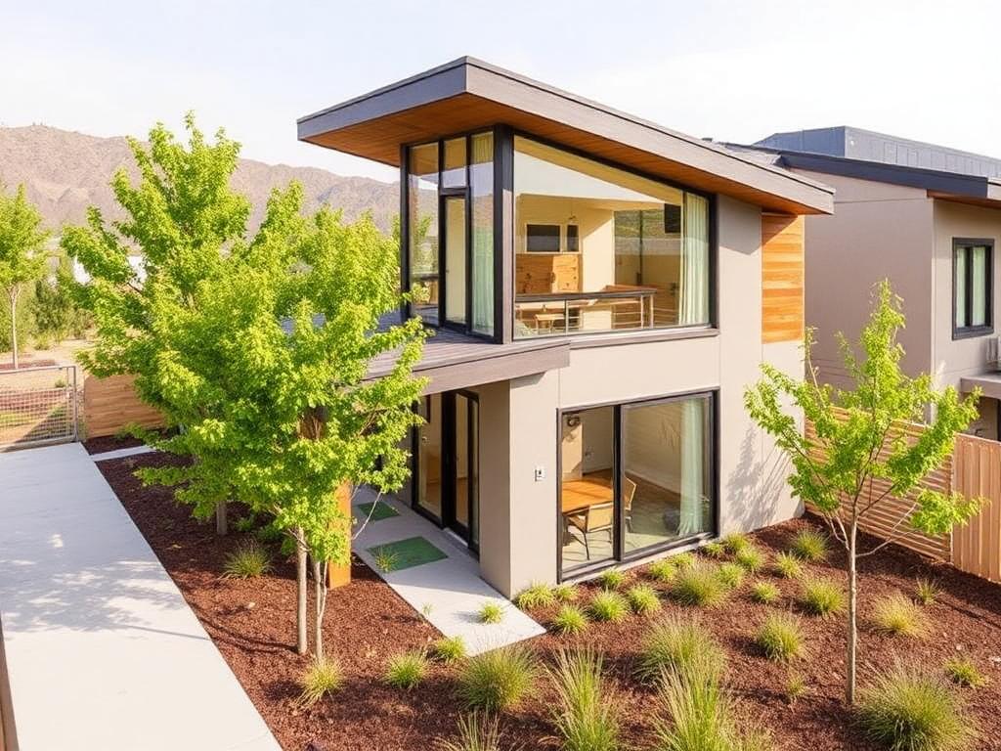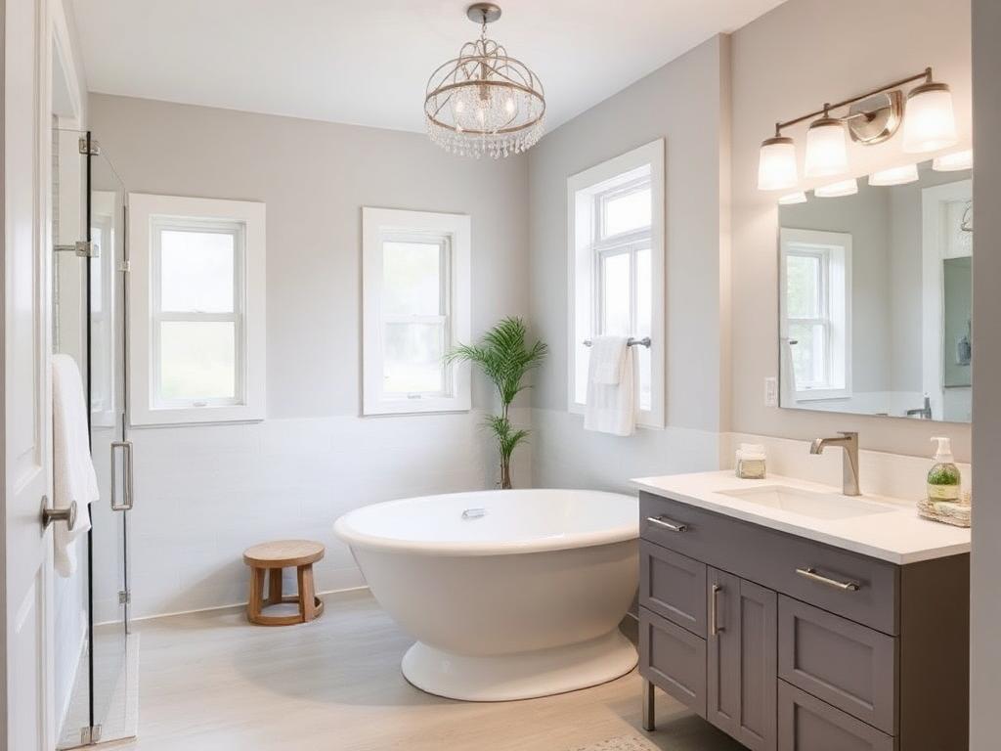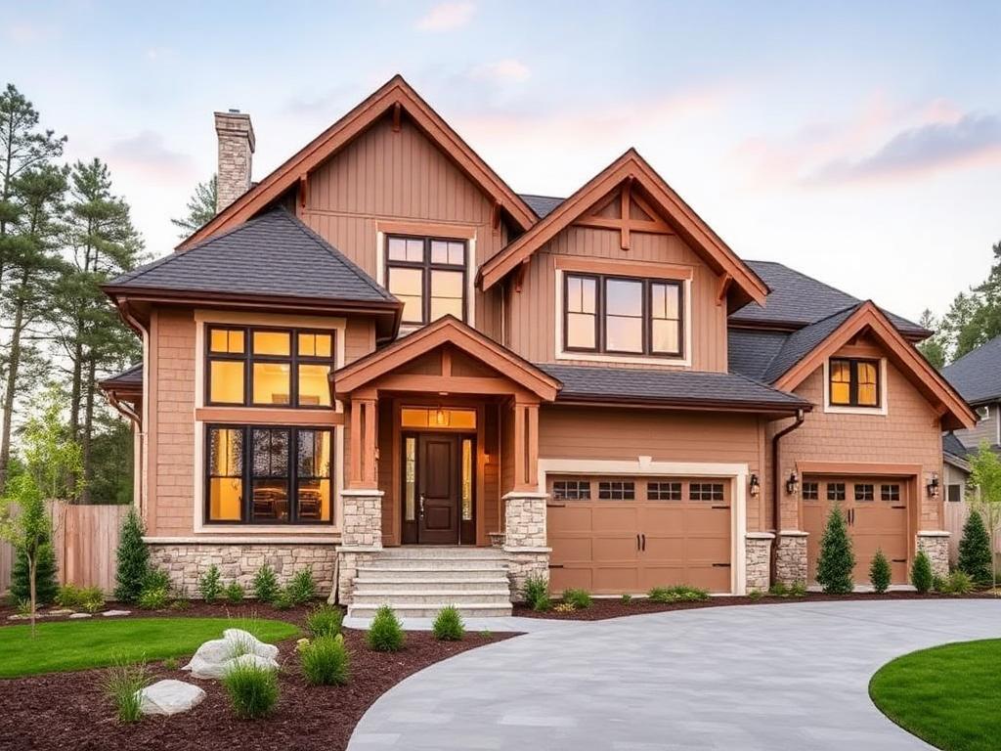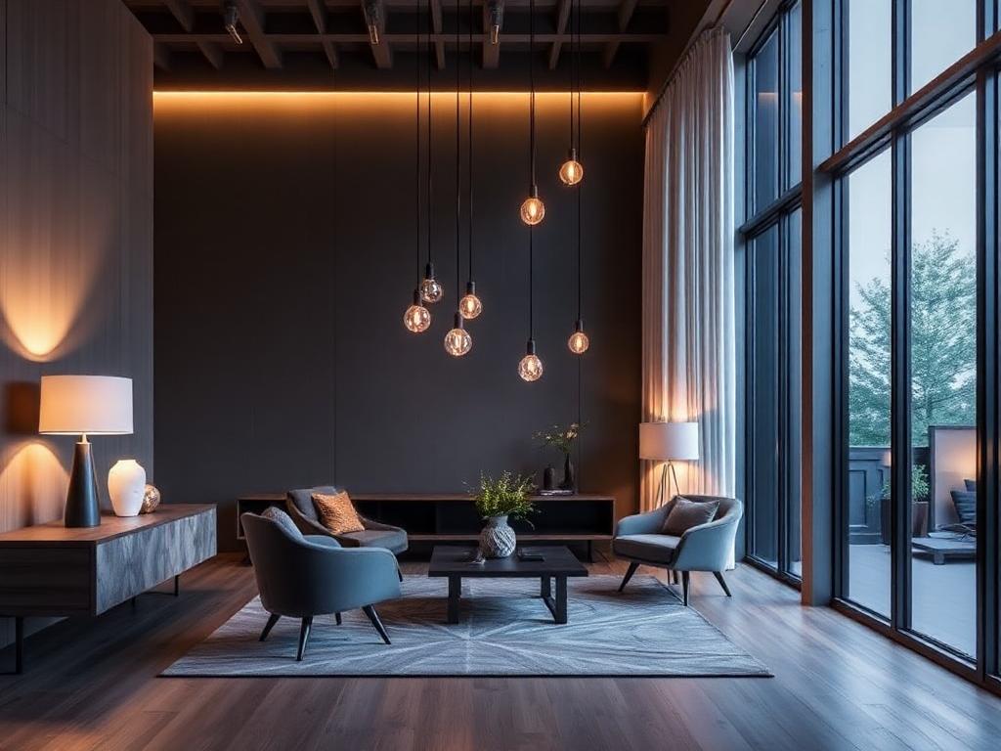Introduction
Passive design is reshaping California architecture by minimizing energy usage while maximizing comfort. Instead of relying on mechanical systems, passive homes utilize smart orientation, airflow, and insulation strategies.
The Power of Orientation
Homes designed with proper solar orientation take full advantage of daylight. In California, south-facing windows with shading can warm interiors during winter and cool them in summer.
Natural Ventilation & Airflow
Strategically placed windows and open layouts allow natural breezes to flow through the house, reducing the need for air conditioning.
Thermal Mass & Insulation
Materials like concrete or tile absorb and store heat during the day, releasing it at night. Combined with quality insulation, this creates stable indoor temperatures year-round.
Window Placement & Shading
Overhangs, louvers, and window films reduce solar gain. Proper placement ensures sunlight reaches living spaces without overheating.
Case Study
In a recent remodel in San Diego, a passive design approach lowered the homeowner’s cooling costs by 40%. By reorienting windows and upgrading insulation, the home became naturally comfortable.
Final Thoughts
Passive design is the future for cost-effective, sustainable homes in California’s climate. At Third Eye Vision, we integrate these strategies into every project to deliver both performance and beauty.
Written By: Hamid Fatemi
